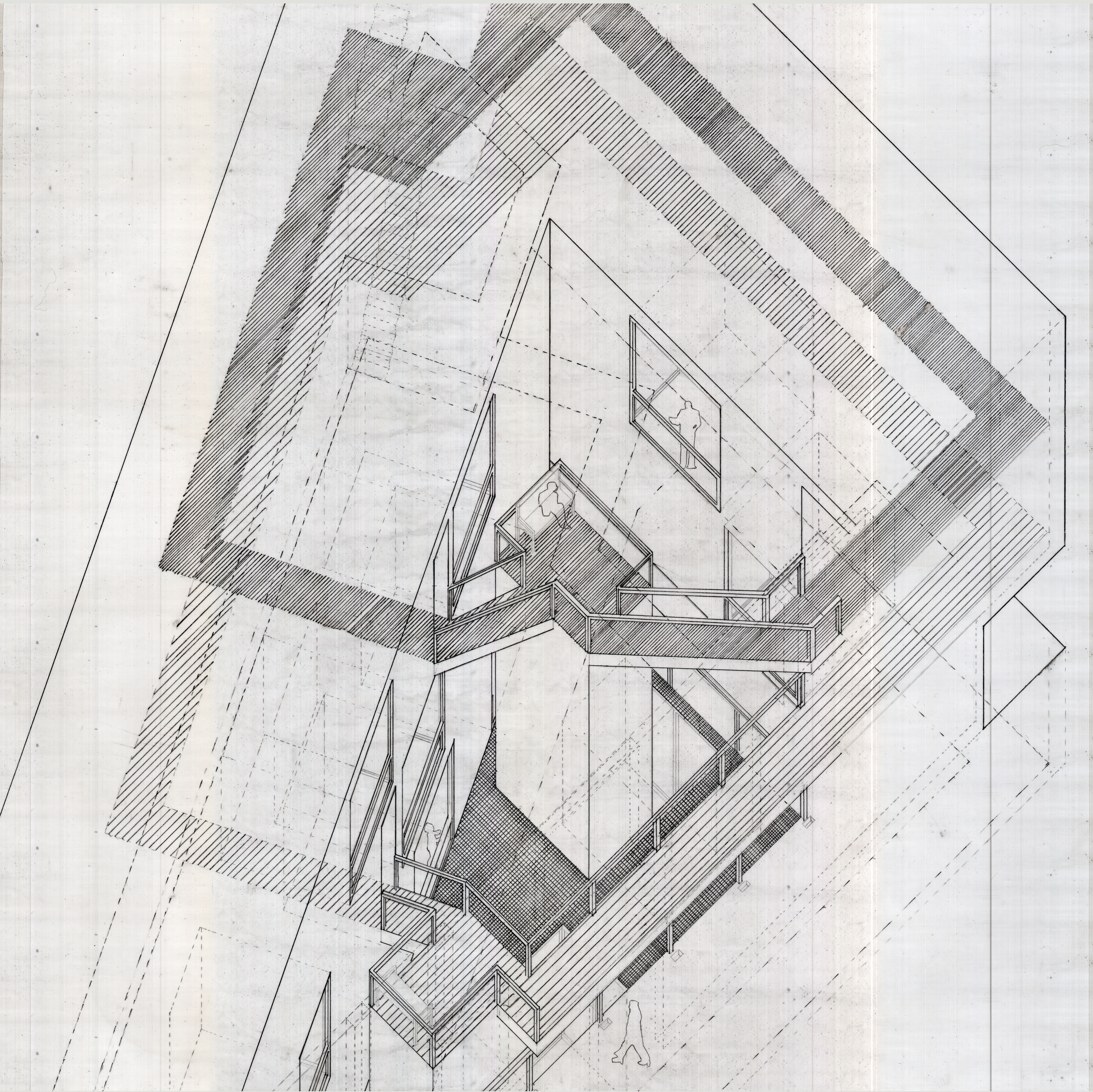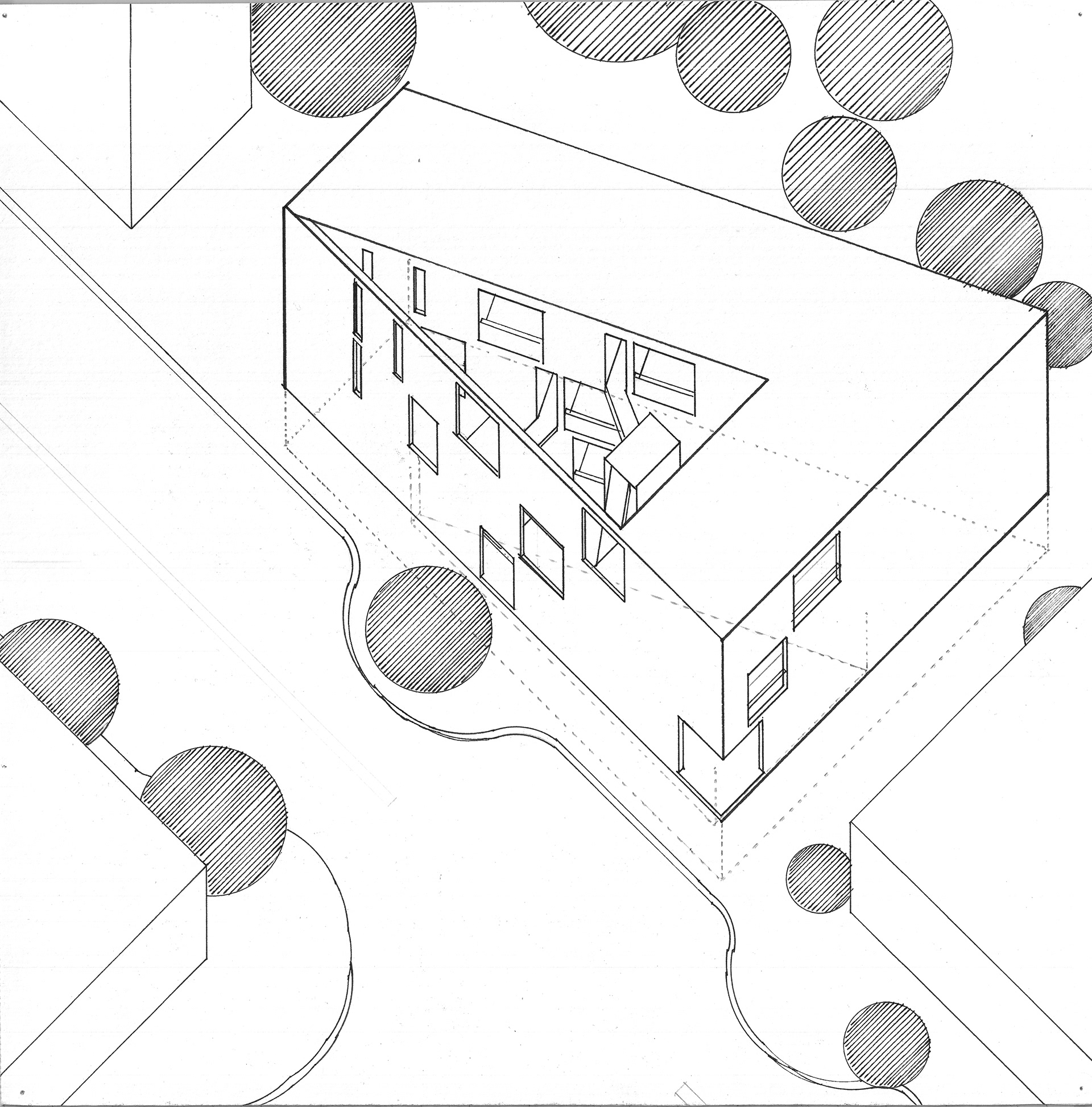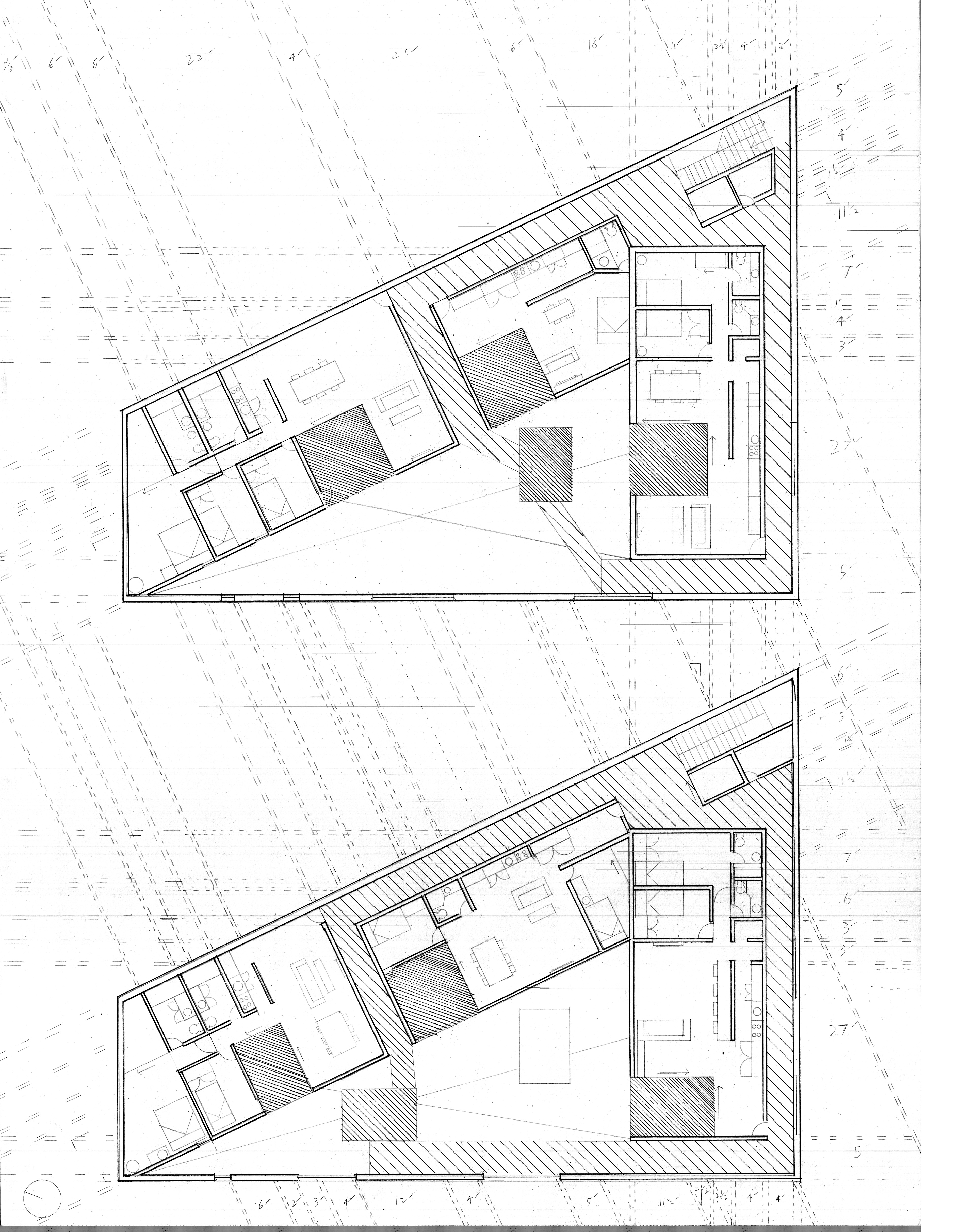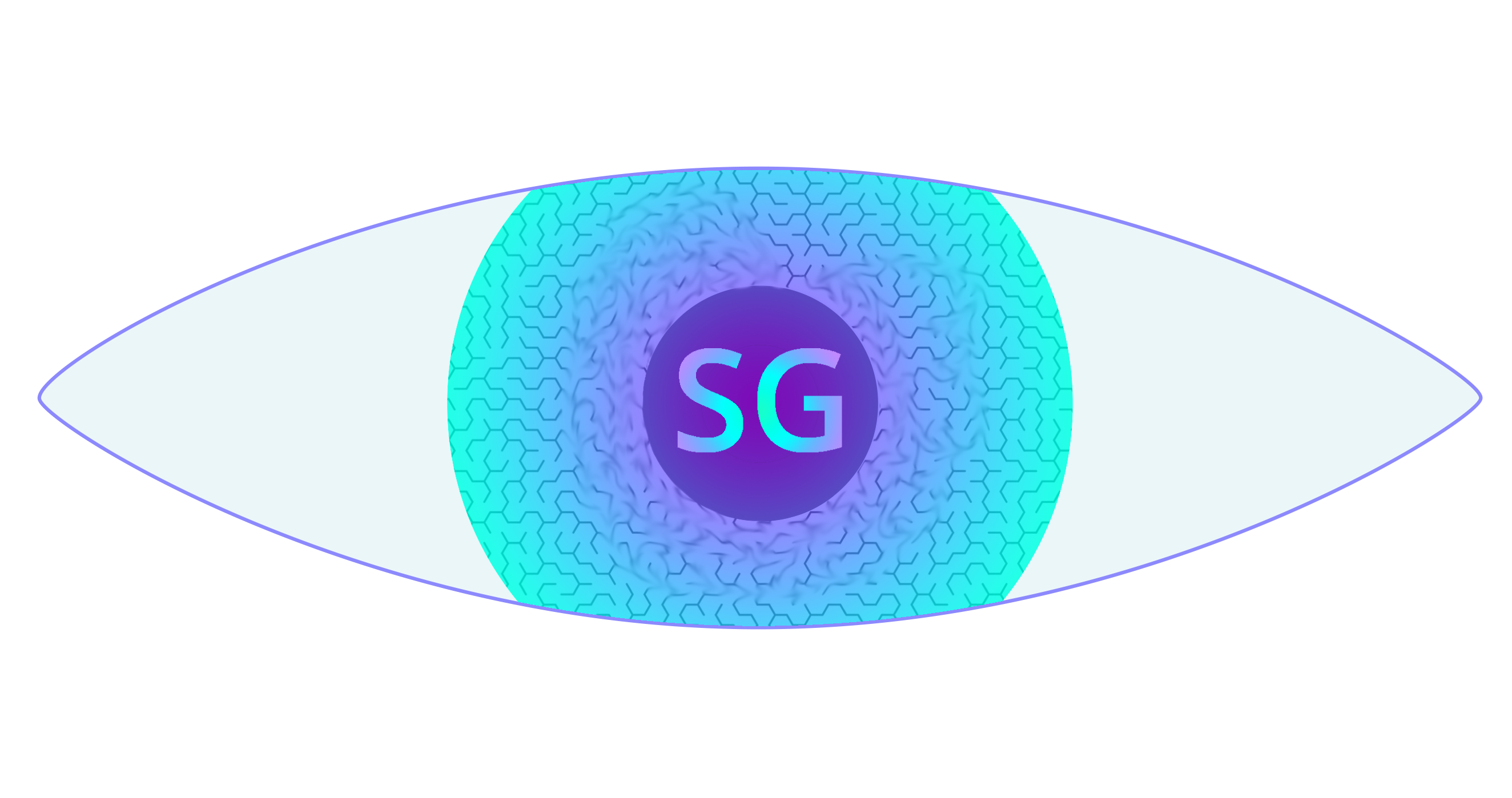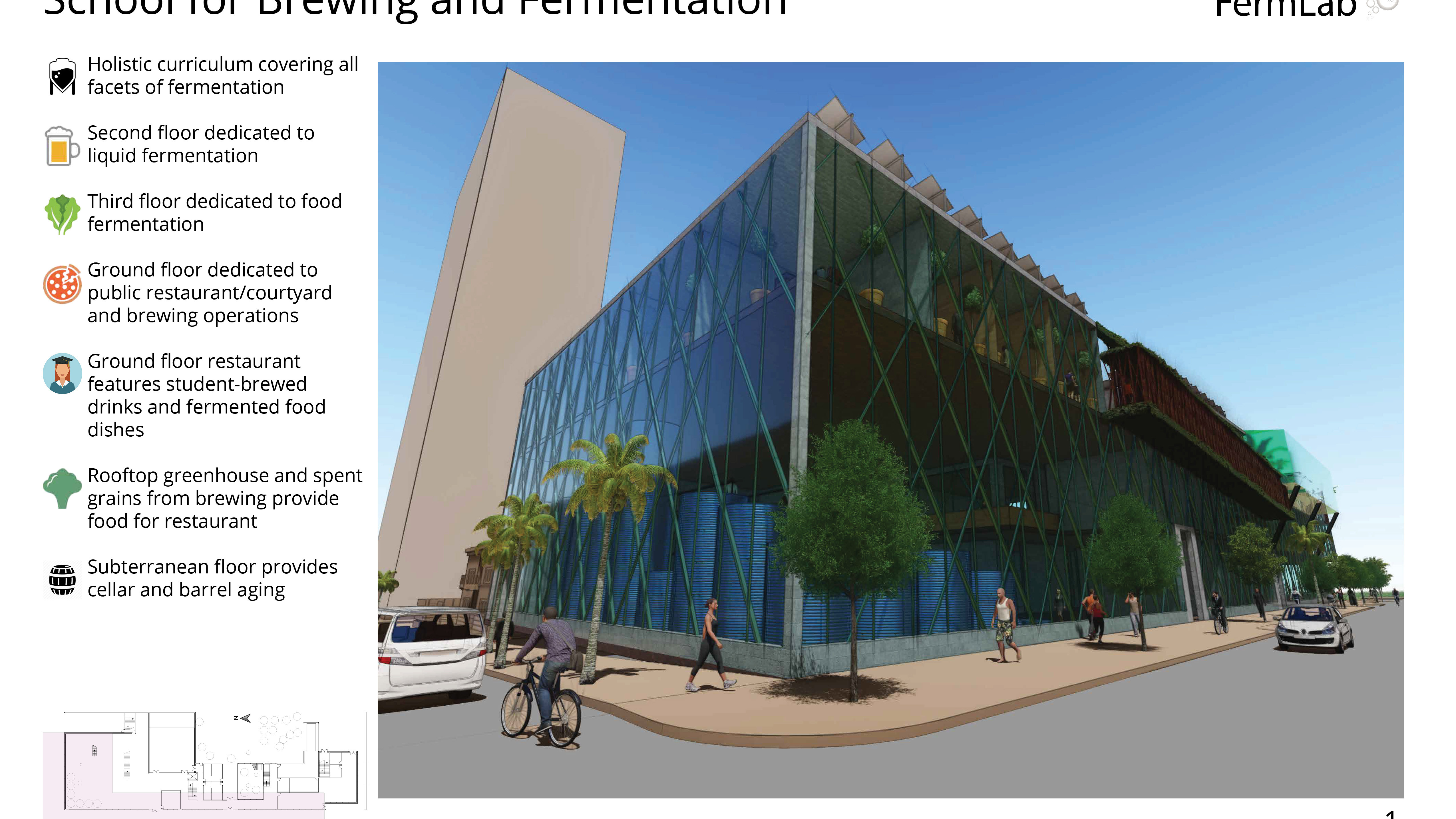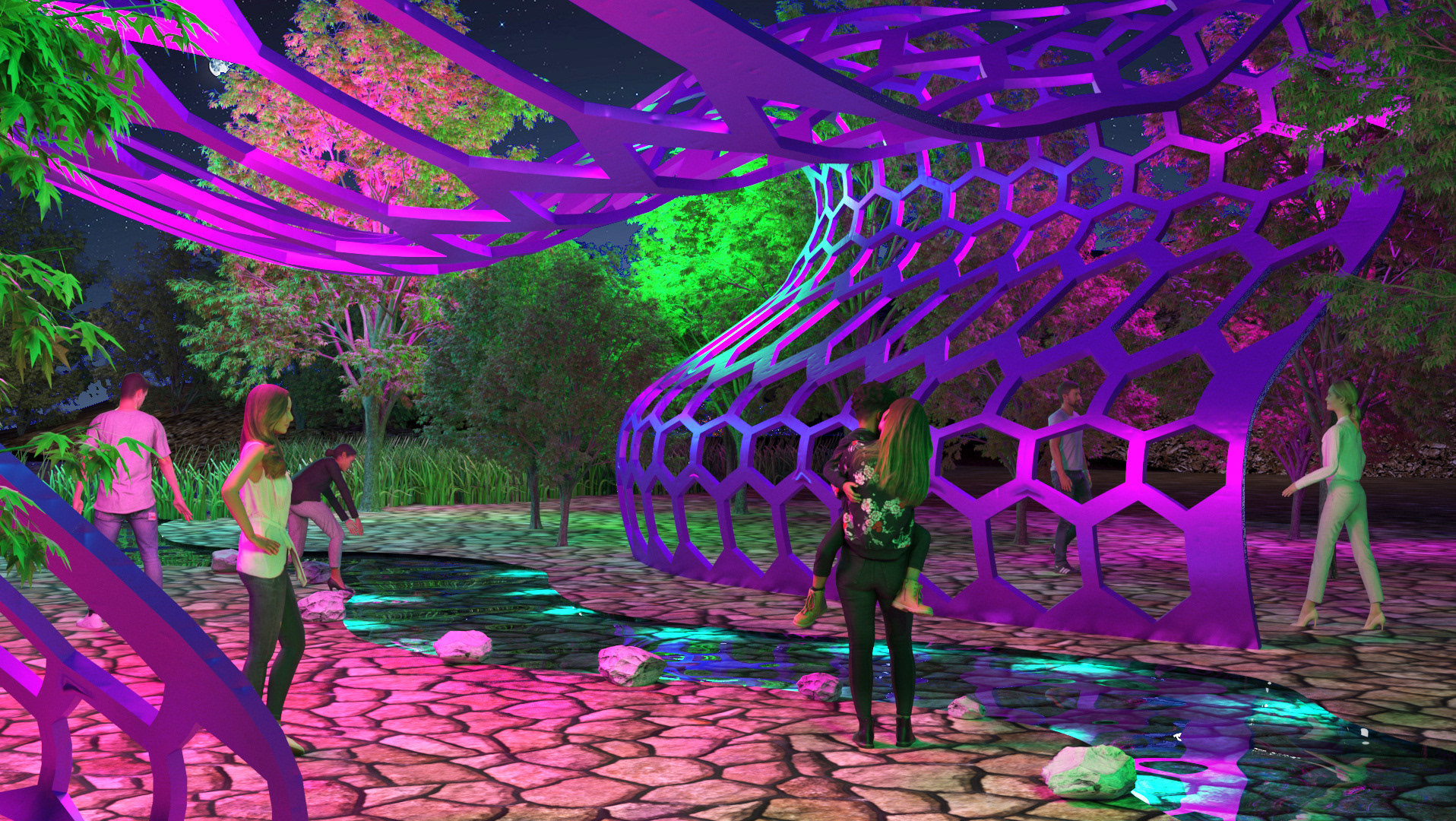For the Winter 2018 quarter I was assigned the Inakasa Building in Spain as a case study. Below you will find images of the physical model that I built, which is my own creative mutation of the case study design. For this model I incorporated multicolor LEDs to enhance the immersion of the space, as well as limited photoshop elements. The green blocks and vertical voids are meant to represent vertical gardens in a community plaza, while the voids themselves are based on the experience of looking out through an opening to the sky from within a cave.
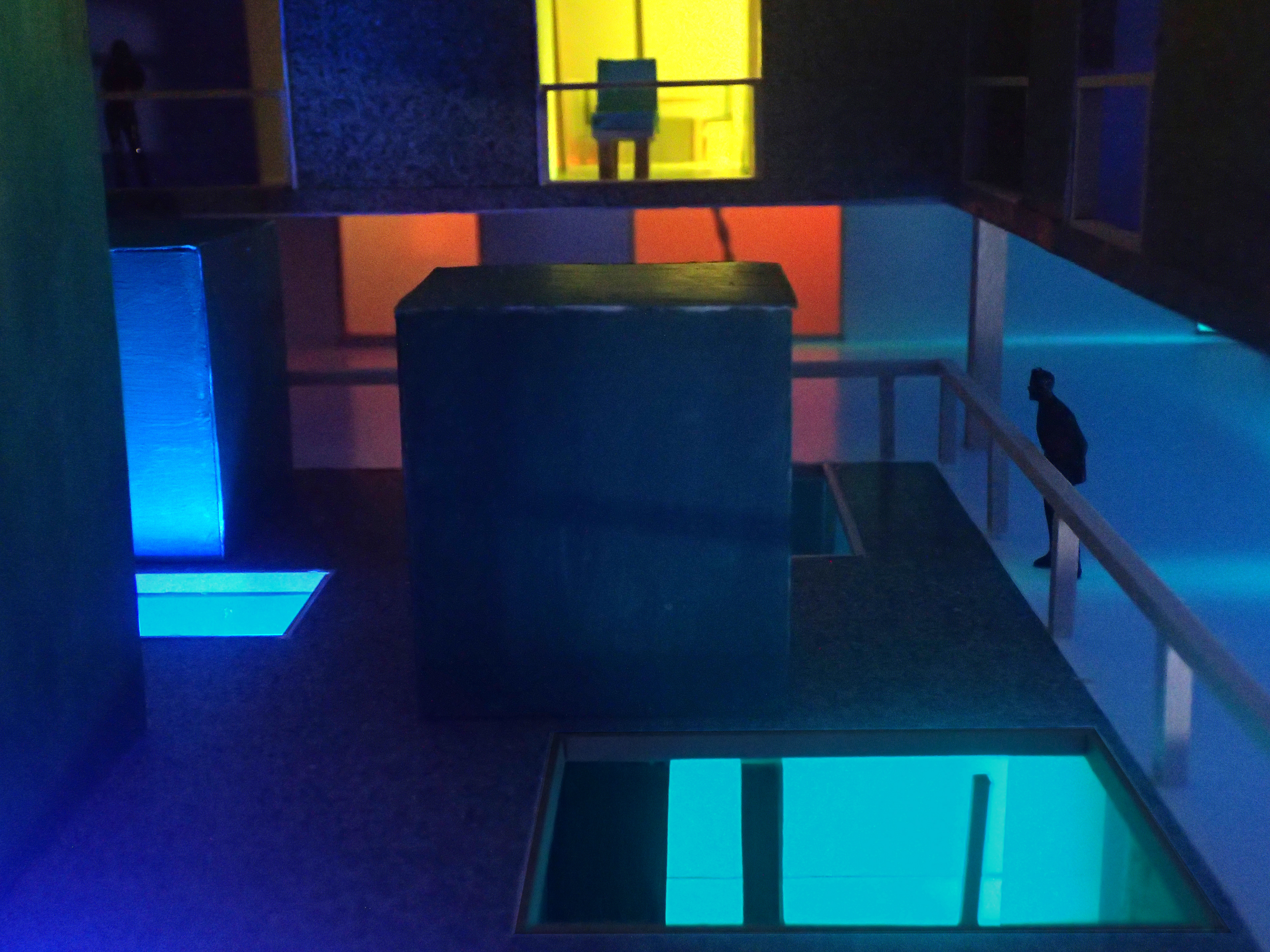
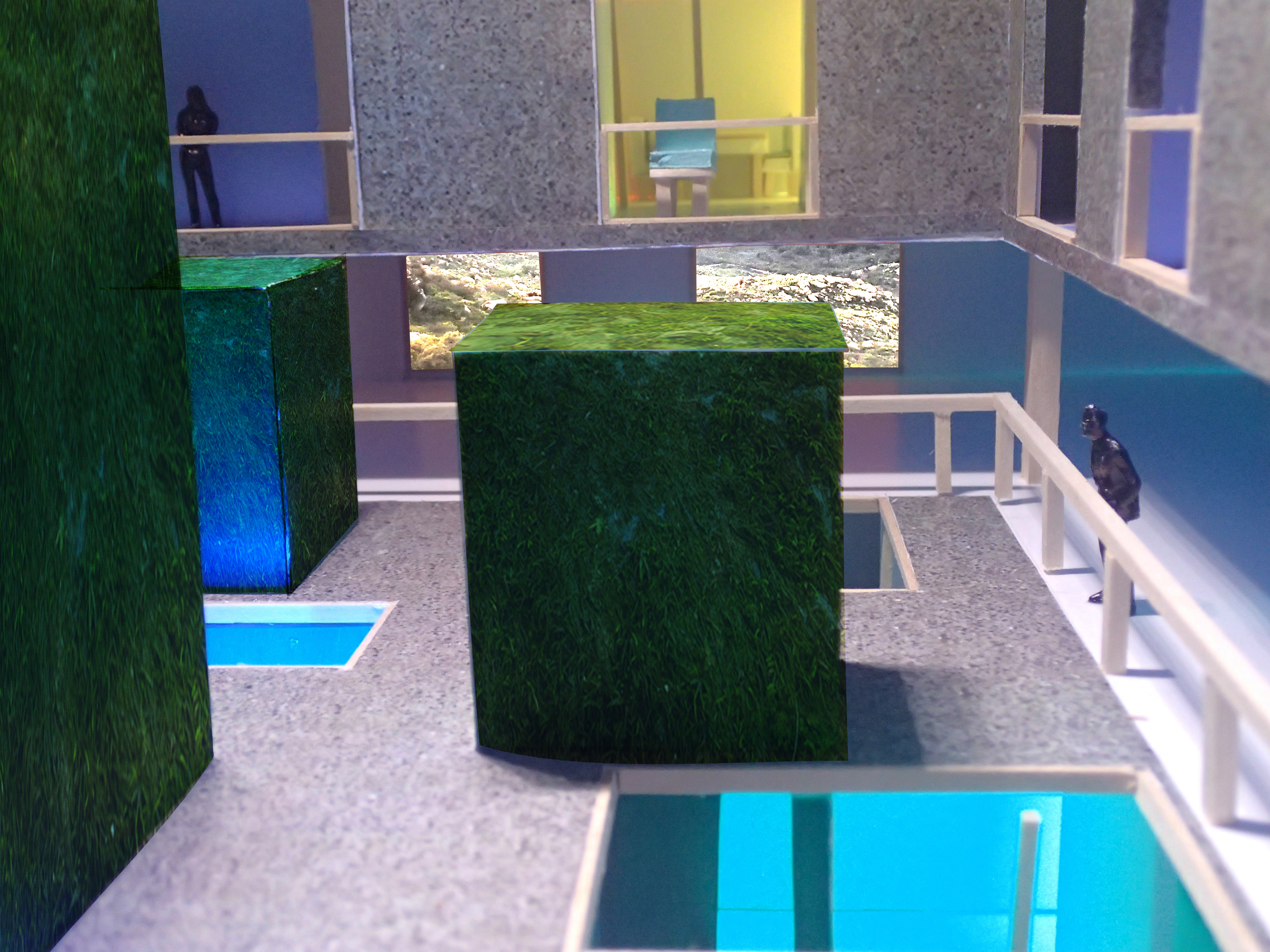

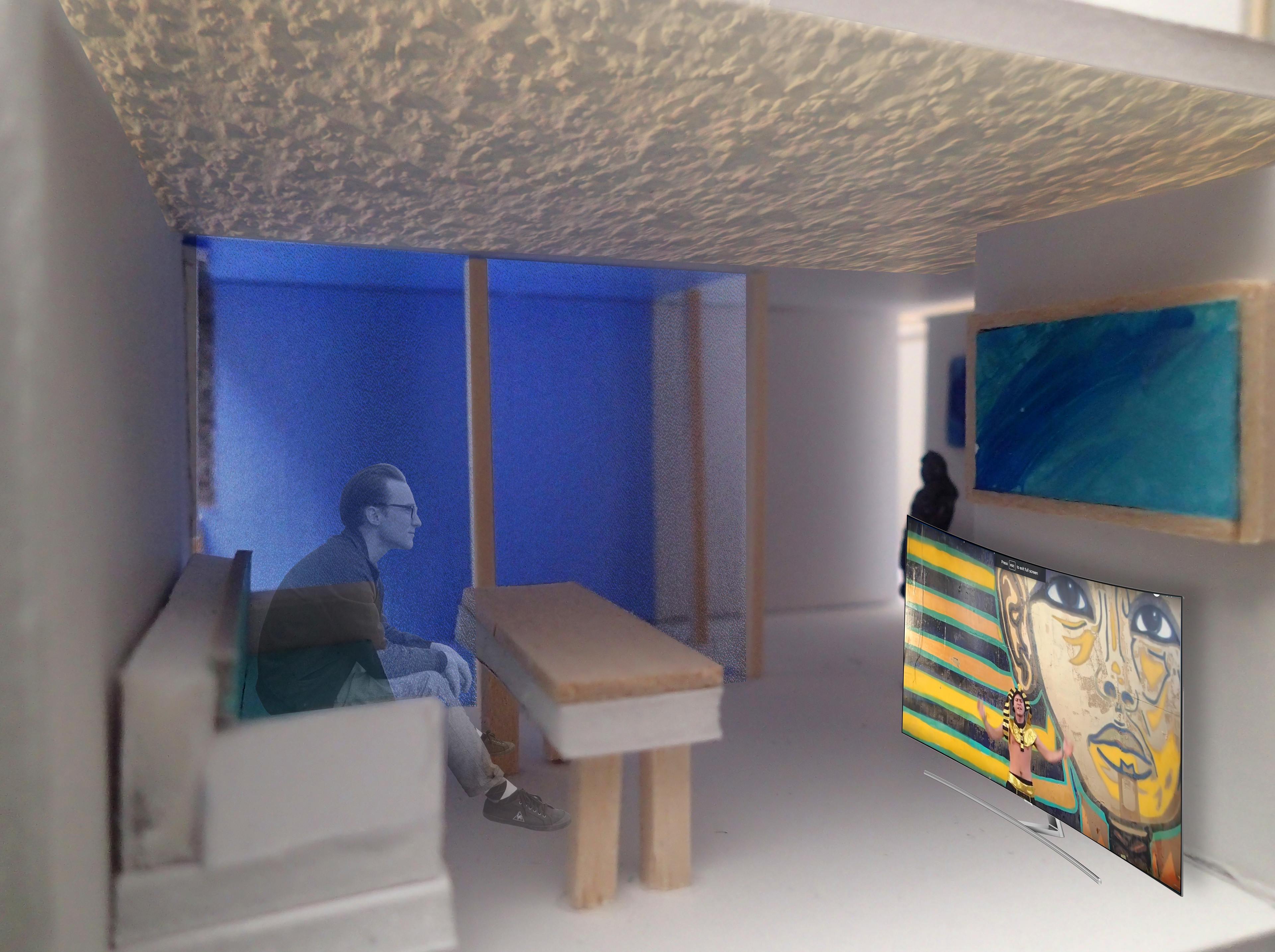
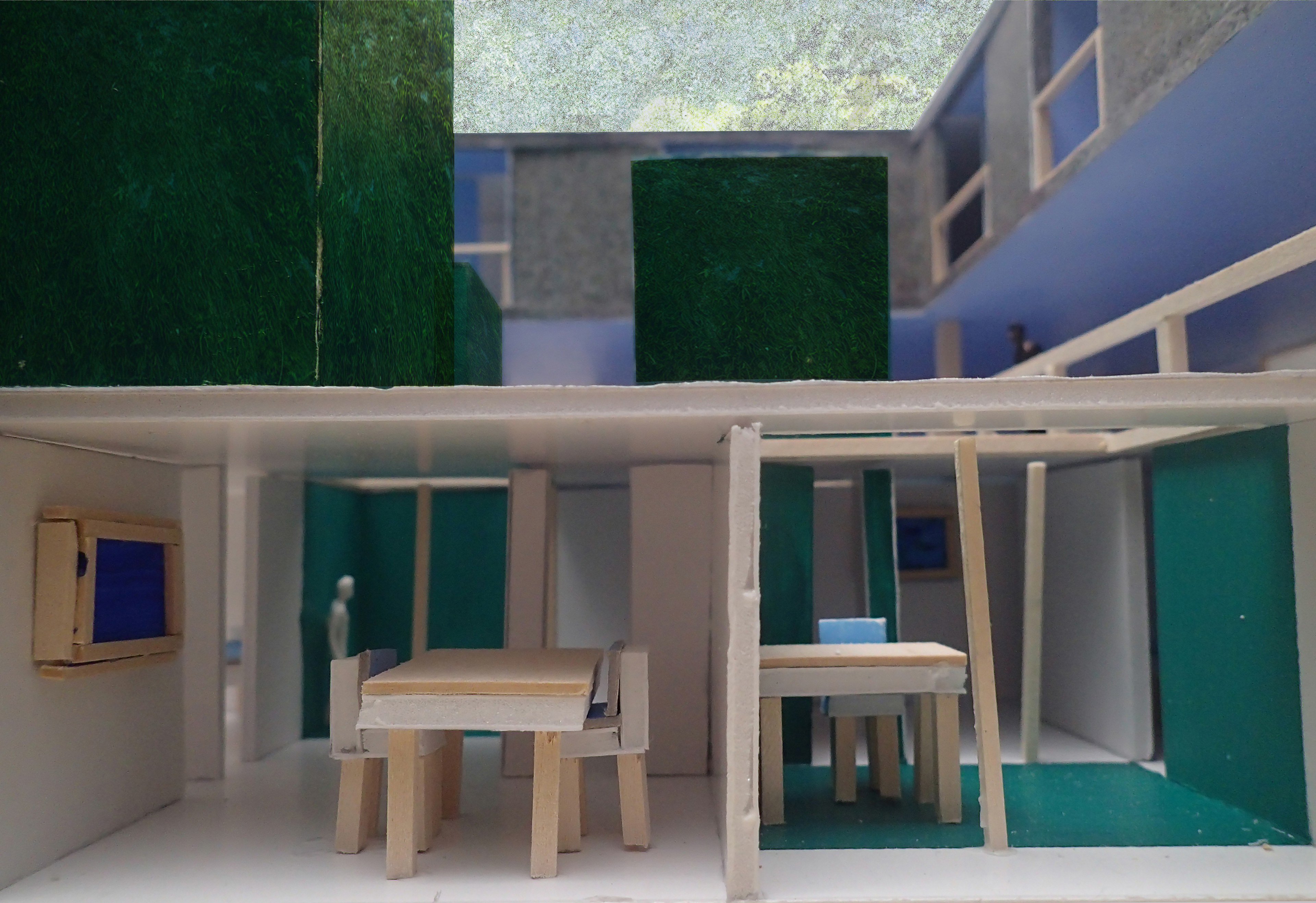
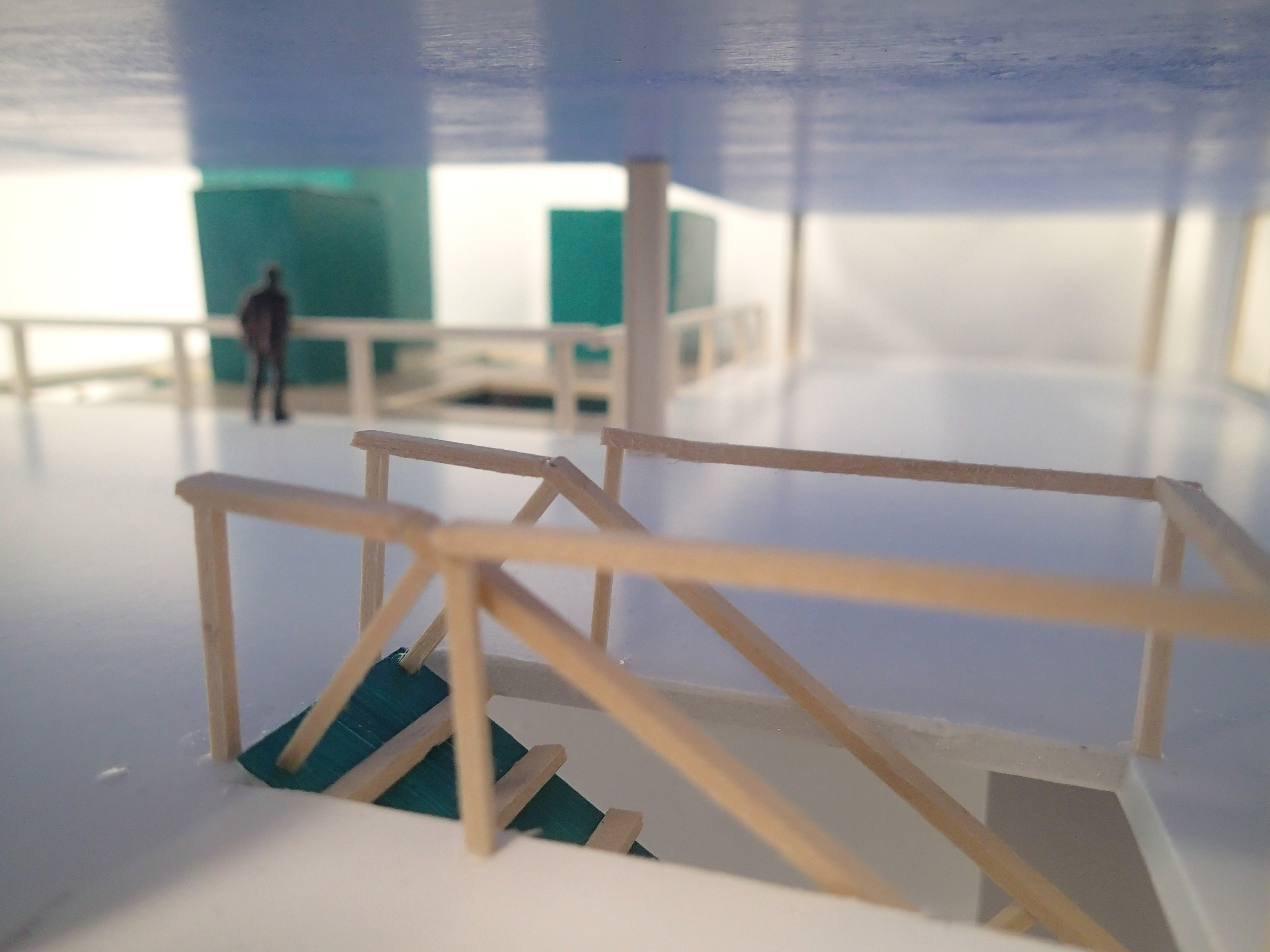
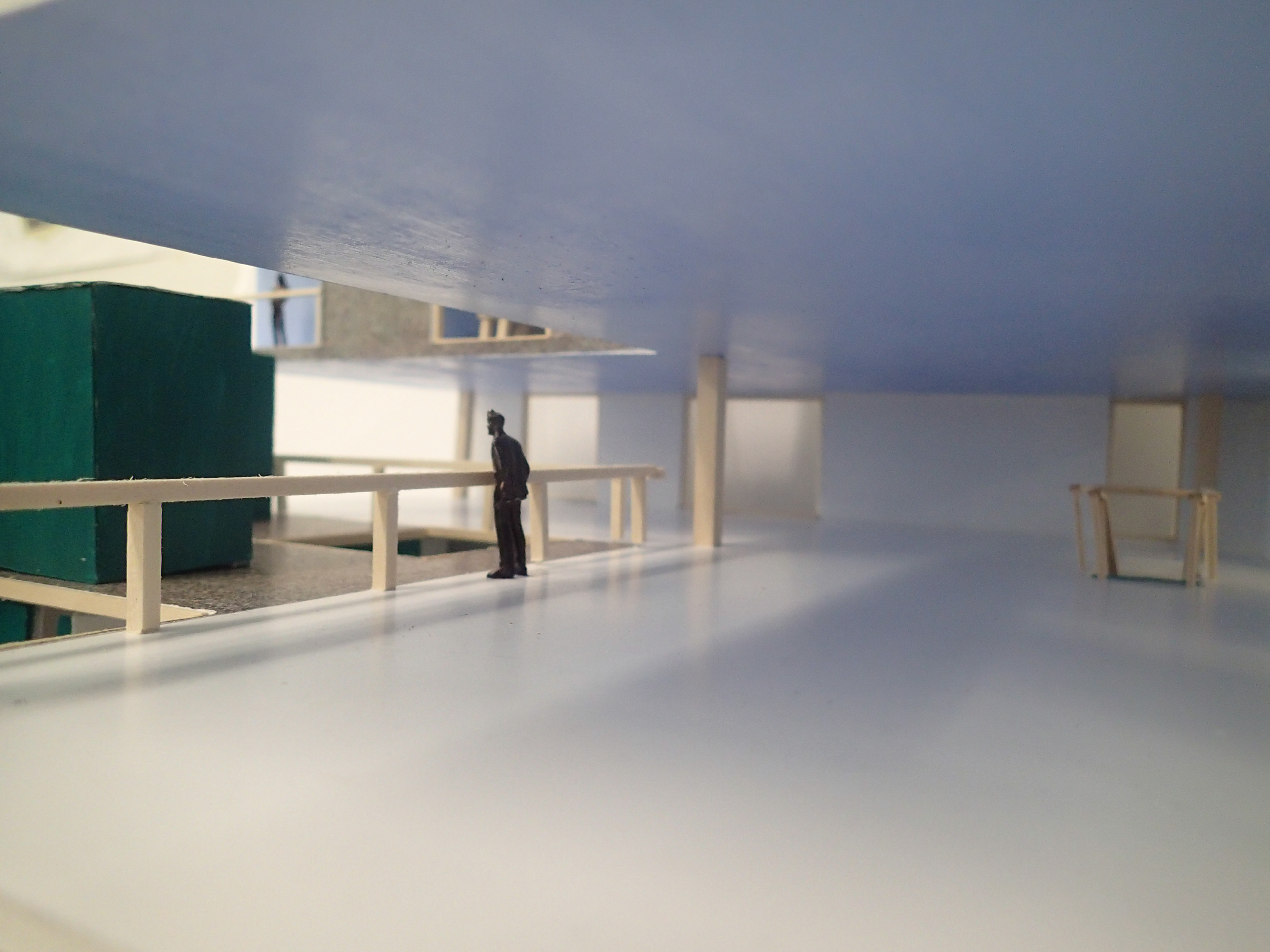
Phase Three of the design was mutated further and adapted for a site in Little Italy near Downtown San Diego, CA. Below is a sample of my hand draftings for this final design.
